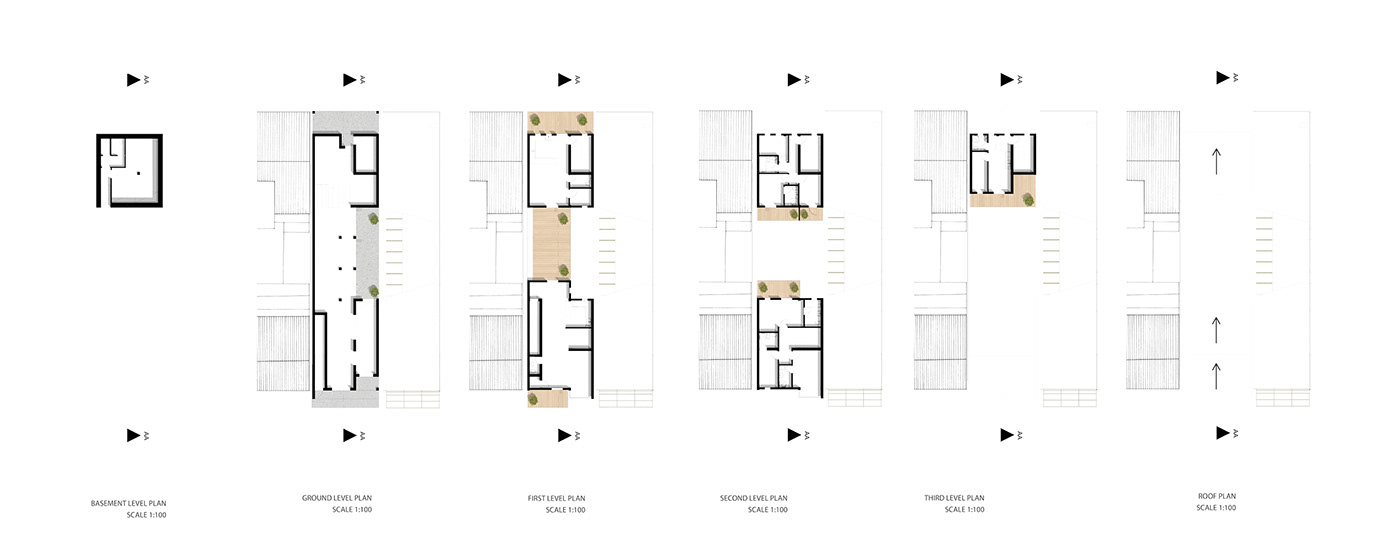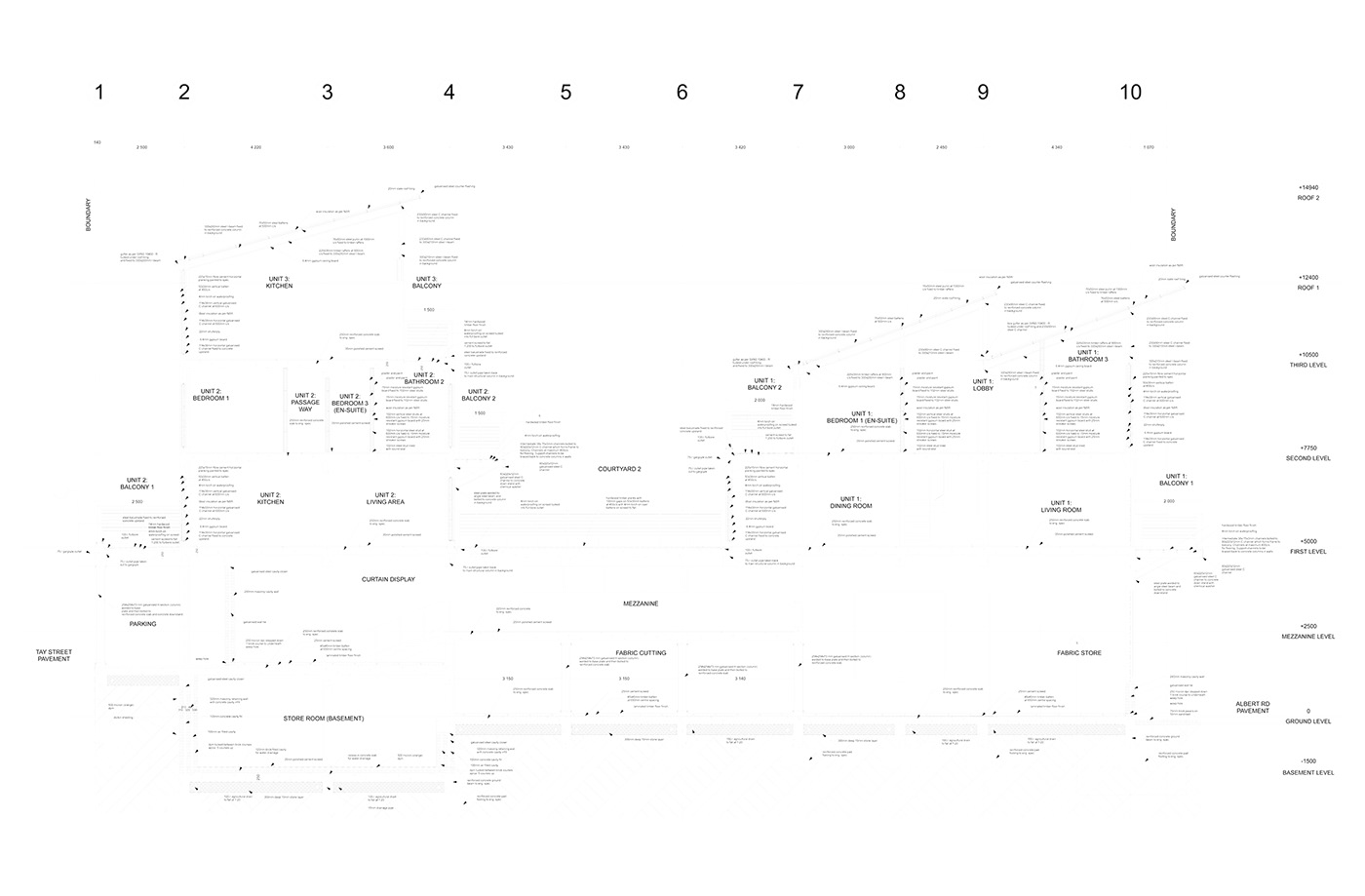Location: Woodstock, Cape Town
A mixed-use building in the hub of Woodstock where; the bottom floor is Fabric shop and the top floors act as living space for the merchant and their family as well as rentable space.

This fabric store adjacent to a upholstering/furniture store and the two share a courtyard space. This encourages store owners to work together and creates a symbiotic relationship between the fabric store and the furniture store. The material chosen is brick (exposed/face-brick along the bottom and plastered at the top). This is in response to the Woodstock buildings in the area. The are many factory shops which are face-brick and the residential buildings are plastered and painted and the same has been done here.





CONTEXT STUDY | STREET SECTIONS

Context study | SITE & SURROUNDS

Plans
The Basement is a storage space for fabrics. The Ground floor is the main fabric store with a cutting station, a storefront to display fabrics and space for shelving fabrics, there is also a mezzanine level which used for sewing. The 1st floor has the living areas with shared balcony. The 2nd floor has the bedrooms and individual balcony space and the 3rd floor is a rentable studio apartment (to allow the merchant to generate more income).

Courtyard elevation
The courtyard spaces act as a source of life for the rest of the building as well as semi-private outside spaces away from the busy streets of Woodstock. The balconies, which extend out into the street are synonymous of Woodstock Architecture, offer views of the surrounding Woodstock context as well as Table Mountain.

Technical detail section

